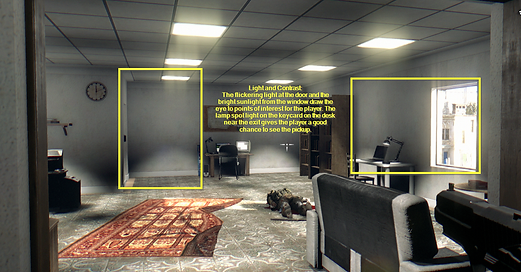"Supply Drop"
Project Overview
Engine: Chrome Engine 6 (Dying Light Dev Tools)
Game: Dying Light
"Supply Drop" focuses on a mix of fast movement and light combat with a looping, spiral flow through the exterior and interior spaces. The ultimate goal is to showcase good use of leading lines and framing in level layout to provide gameplay opportunity with the spiral flow throughout the space.
Design Goals
Leading Lines
Framing
Spiral Flow and Movement
I wanted the props and environment to point the player in the right direction as often as possible. Railings, cables, roads, vehicles, and other props served as guiding lines throughout.
I wanted to frame what the player saw at key moments to control where their eyes went and what they would notice first.
I wanted the player to spiral through the exterior and interior of the space. Doing so allowed me to maximize the play space I used.
Leading Lines
-
Early on, I wanted the player to have several diegetic leading lines to follow through the exterior space. Thus, the road, cars, and barriers became a path for the player to follow.
-
However, the player started on the ground, farther away from the quest giver. This led the player to not seeing their goal or the leading lines that would lead them to the building they had to enter.
-
By moving the quest giver to the roof of his building, placing the player start on another roof facing him, and putting a cable length right in front of the player as another leading line, I was able to use leading lines from the beginning of the level to guide the player.





Framing
-
I wanted a few important elements to be framed by doorways, windows, or ladders - these would be natural points the player would have to be, allowing me control of where and how they see what I need them to.
-
I tried to incorporate leading lines into the framing whenever I could, but I also used motion or the contrast of light and shadow where I could.
-
Some of the framing, like the roof, took a while to get right - at first, the player wasn't faced towards their goal. While I had leading lines with air conditioning vents, simply moving the ladder gave a better position for the player.
Spiral Flow and Movement
-
For the main gameplay space, I wanted the player to move in a spiral pattern: this allowed me to get more play time in a smaller space. In a game like Dying Light, speed and movement mechanics mean a lot of ground can be covered quickly, but that would mean an impossibly large area to decorate and design if I stuck to a more linear focus.
-
The exterior spiral continues around the building and through the two interior floors the player explores. At the end of the third floor, the spiral reverses, and that new spiral is again continued from exterior through the interior space.
-
Doing this allowed me to get the most out of a relatively small game play area (the building itself), with the rest of the level being window dressing and a believable setting for the quest.


Post Mortem
What Went Well?
-
I was able to get my main and side quests in place and fully functional early on, allowing me to iterate in small bursts as needed and focus more on other aspects of the level.
-
For the most part, my level geometry and scale was finished very early - most of it by the first milestone, other than some minor scale changes for the interior. This allowed more time for focus on decorating the space and refining my leading lines and framing.
What Went Wrong?
-
Initial NPC and player start positions were not ideal. The player would have no visible reference for their immediate or ultimate goal after speaking to the NPC.
-
There was a great deal of light bleed into my interior space, since it was not a separate level that the player would load into.
What I Learned / How I Fixed It?
-
I moved both the NPC and the player start positions. The NPC had the ultimate and immediate goals behind and above or to the right, and the player started with a leading line pointing right to the NPC.
-
The solution had a few steps to fully implement - I made all of the walls occluders, placed a mesh that had no texture/material but could still block light between the exterior and interior walls, and I made sure each interior room had it's own
